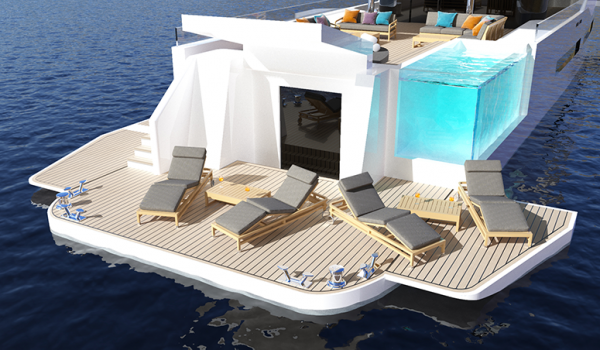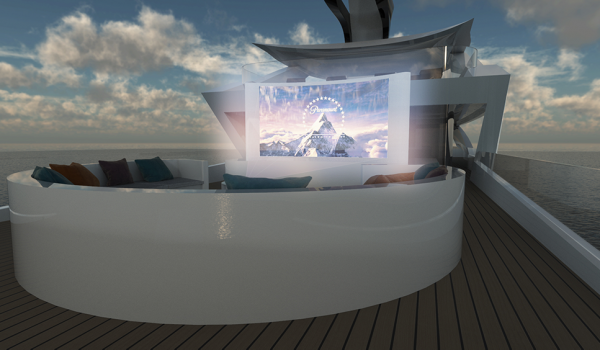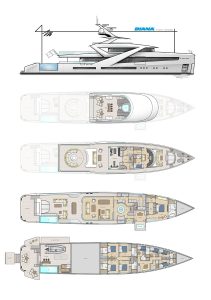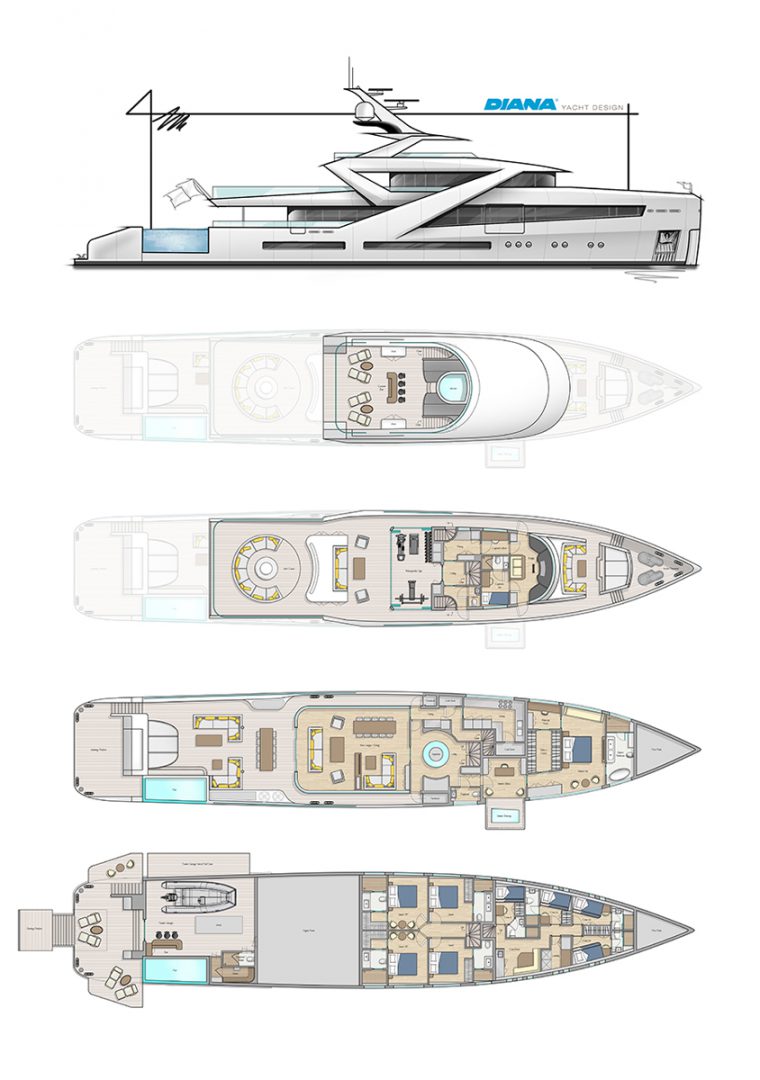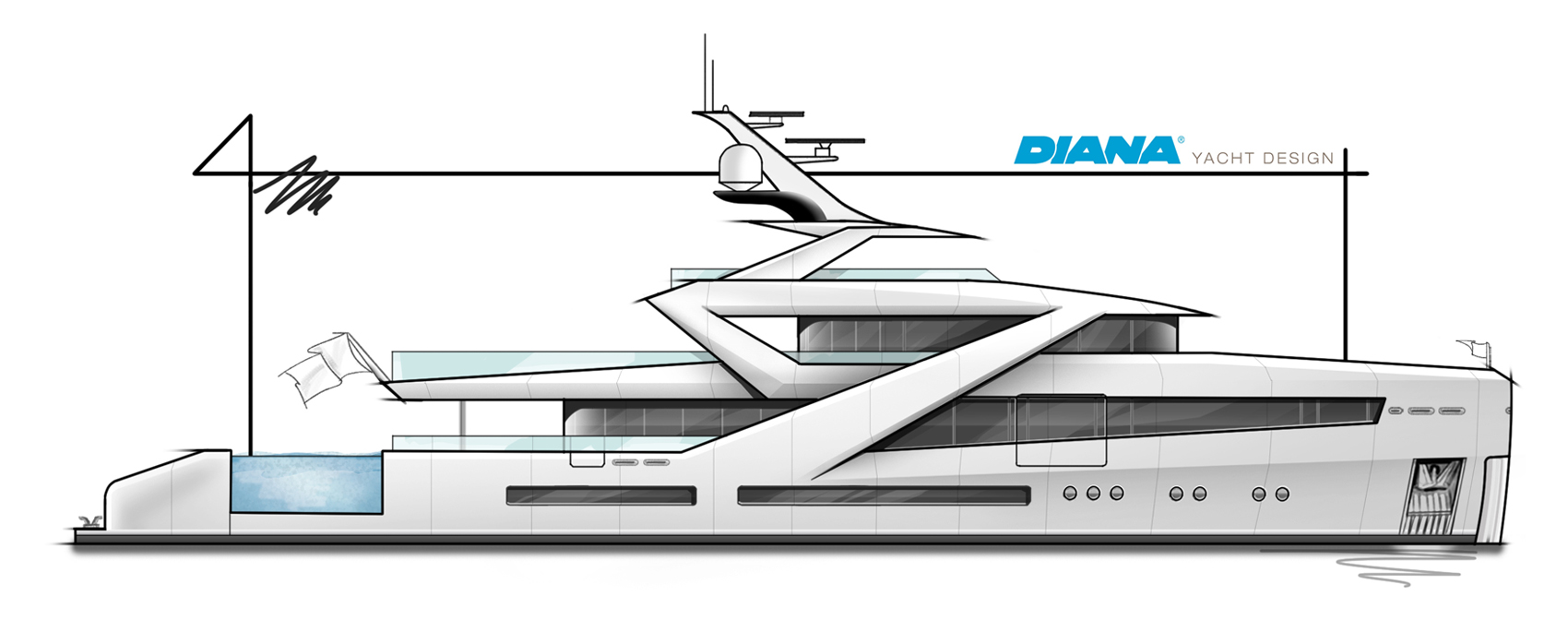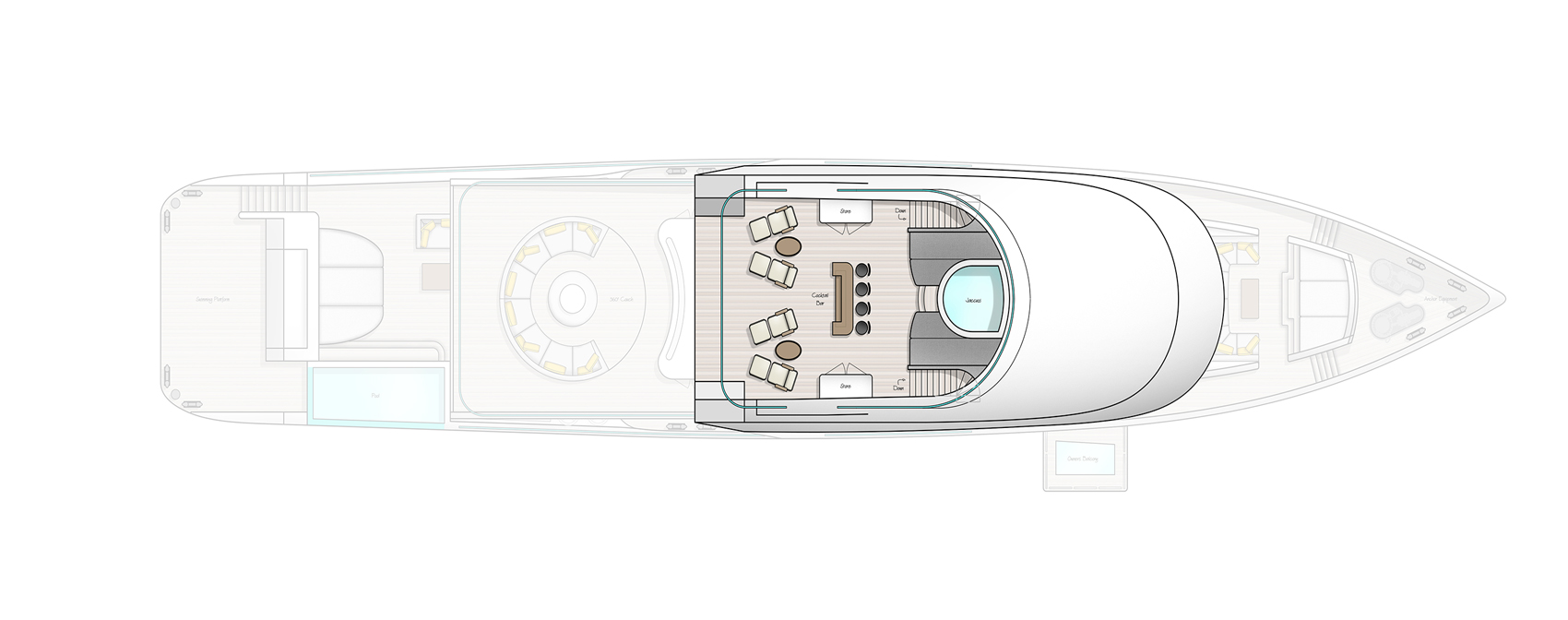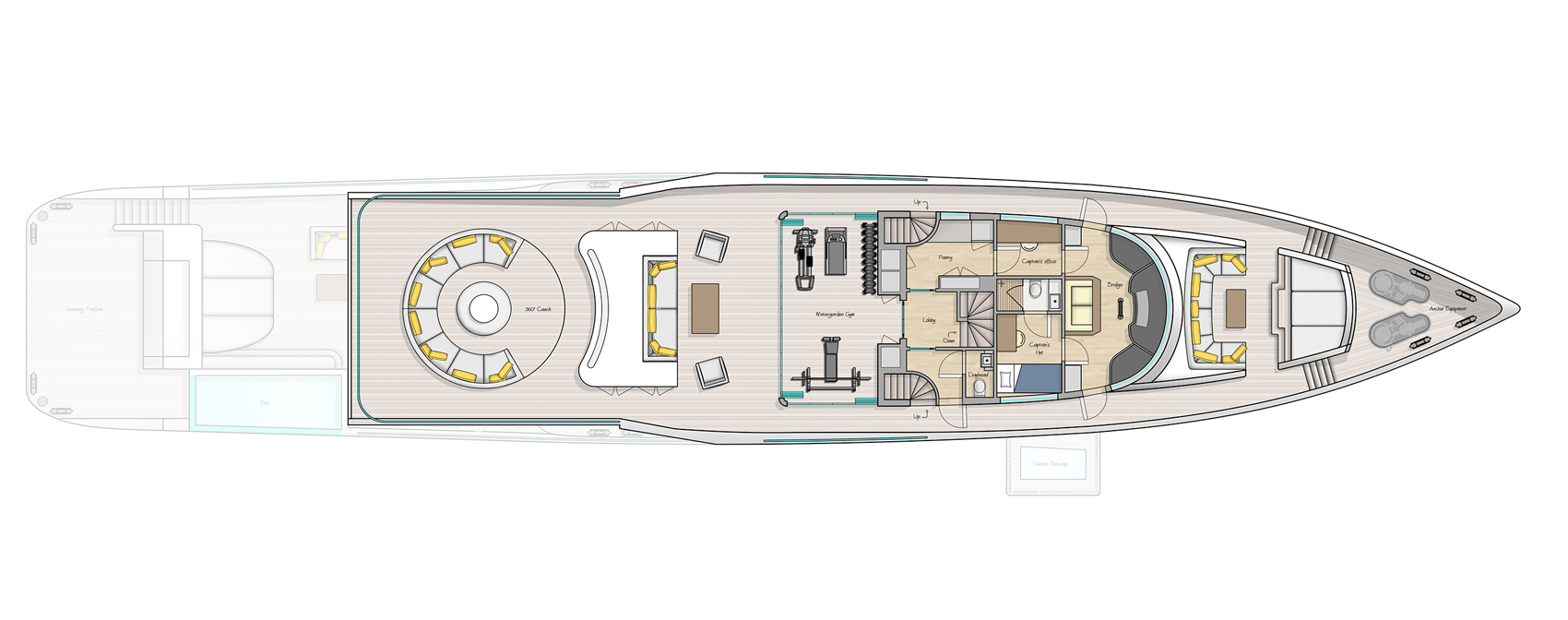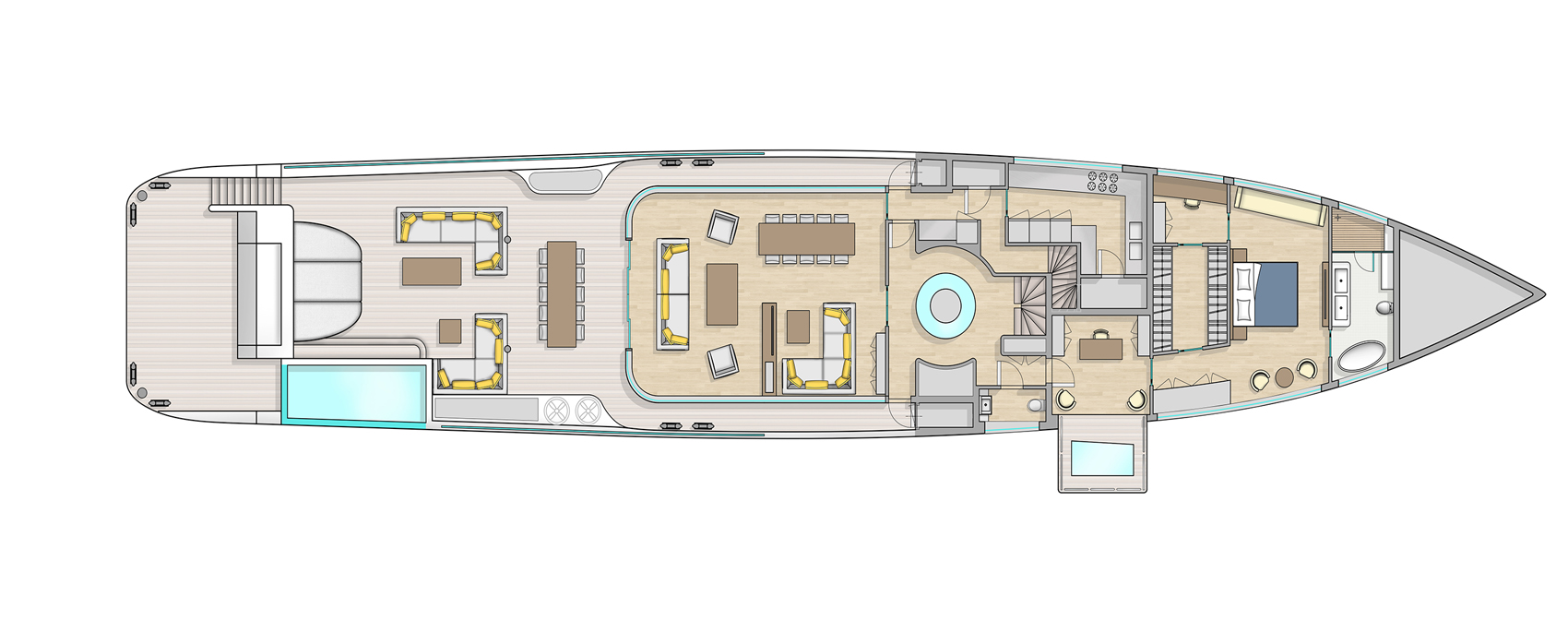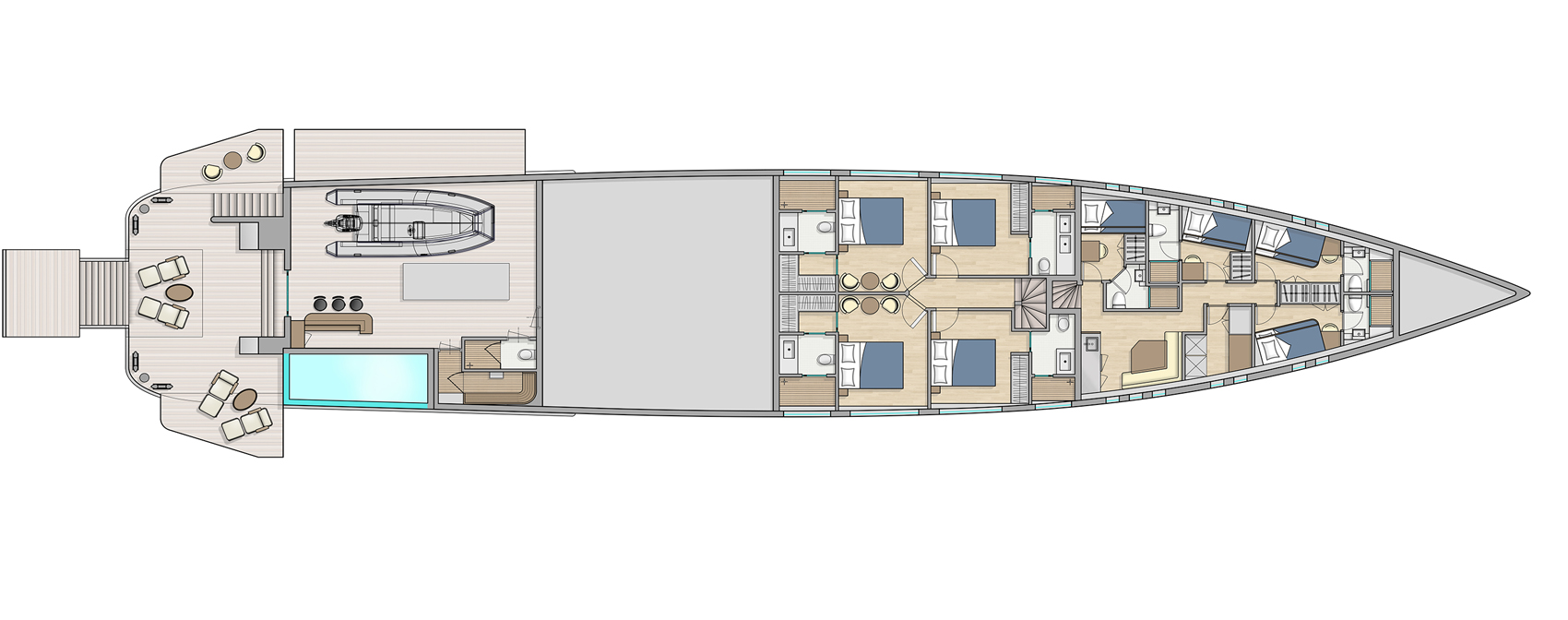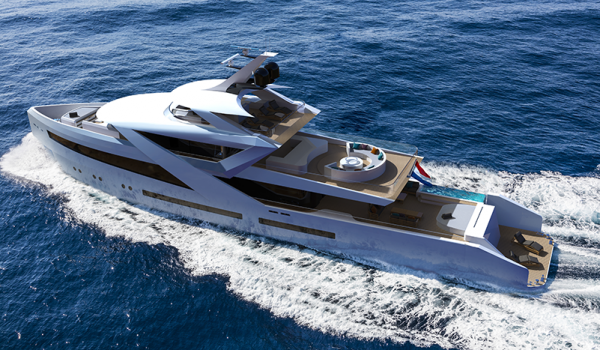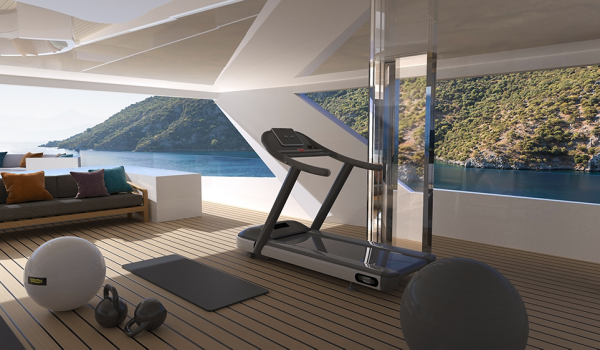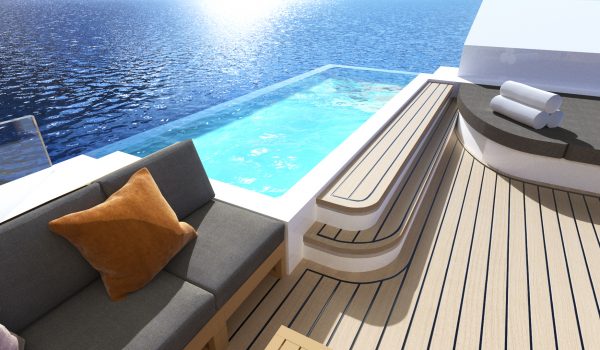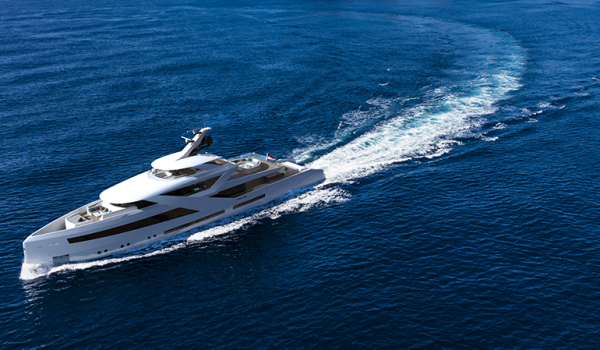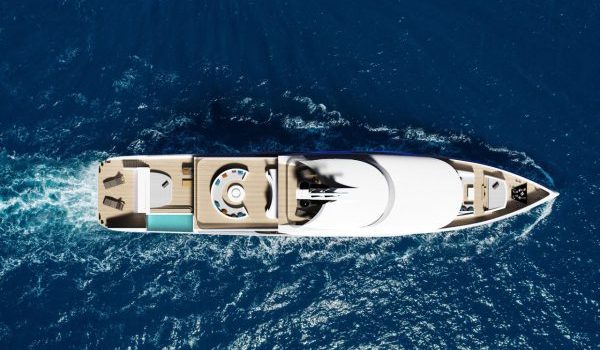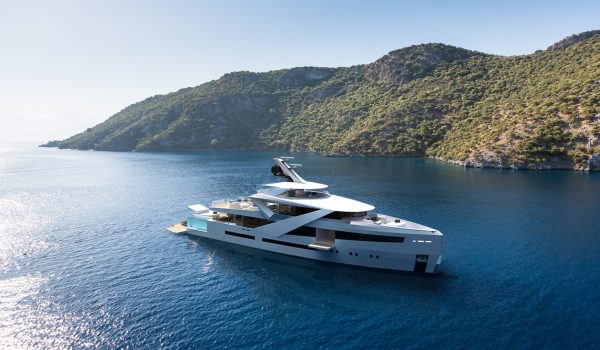Zenith Concept
46m / 151′
Zenith 46M / 151′
Zenith is the latest 46-metre superyacht concept coming from our drawing boards. A true outdoor superyacht with a statement swimming pool, floor to ceiling windows and an incredible volume of deck space.

Design

Naval architecture

Construction

Engineering
Deck view
The layout
One of the most unique features on board Zenith has to be the swimming pool. Located on the aft main deck in the side of the hull, it truly is one of a kind. Two sides are completely made of glass, offering incredible views from the pool both above and underwater. There is lots of space for sunbeds, for relaxation and a large dining table. The spacious main salon with floor to ceiling windows creating a fantastic setting for lounging or dining. Large sliding doors give you access to the lobby with an eye-catching round aquarium as center piece. Further on you find the owner’s suite including a private office with folding balcony, a stateroom with king-size bed, walk-in closet and bathroom.
The elegant beach area on the lower deck features a large extendable swim platform and is the ideal place for afternoons spent enjoying the open sea. Here you also find the tender garage with bar, sauna and bathroom. Zenith can welcome up to 10 guests in 4 double rooms including 2 VIP suites and the owner’s cabin. The crew quarters includes a well-equipped mess and 4 comfortable cabins to accommodate up to 8 crew members.
Extended living on board
Going up to the bridge deck, Zenith features a large 360 degrees turnable platform with sofa. During day time you can enjoy the lovely sea views and in the evening the seating area can be used as an open air cinema. On the same deck you find the wintergarden with gym. Here you can do a fitness workout with great views and on warm sunny days the glass walls can be closed so you can do your expercises in an airconditioned room. Here you also find the wheelhouse with excellent views forward and direct connection to the captains private cabin. On the sun deck you can relax, step in the jacuzzi and drink your cocktails while enjoying the beautiful seaviews.
Zenith is created for clients who want to experience that true outdoor feeling. The innovative new concept offers all kind of different lifestyle elements and an incredbile volume of deck space for a yacht of her size.

