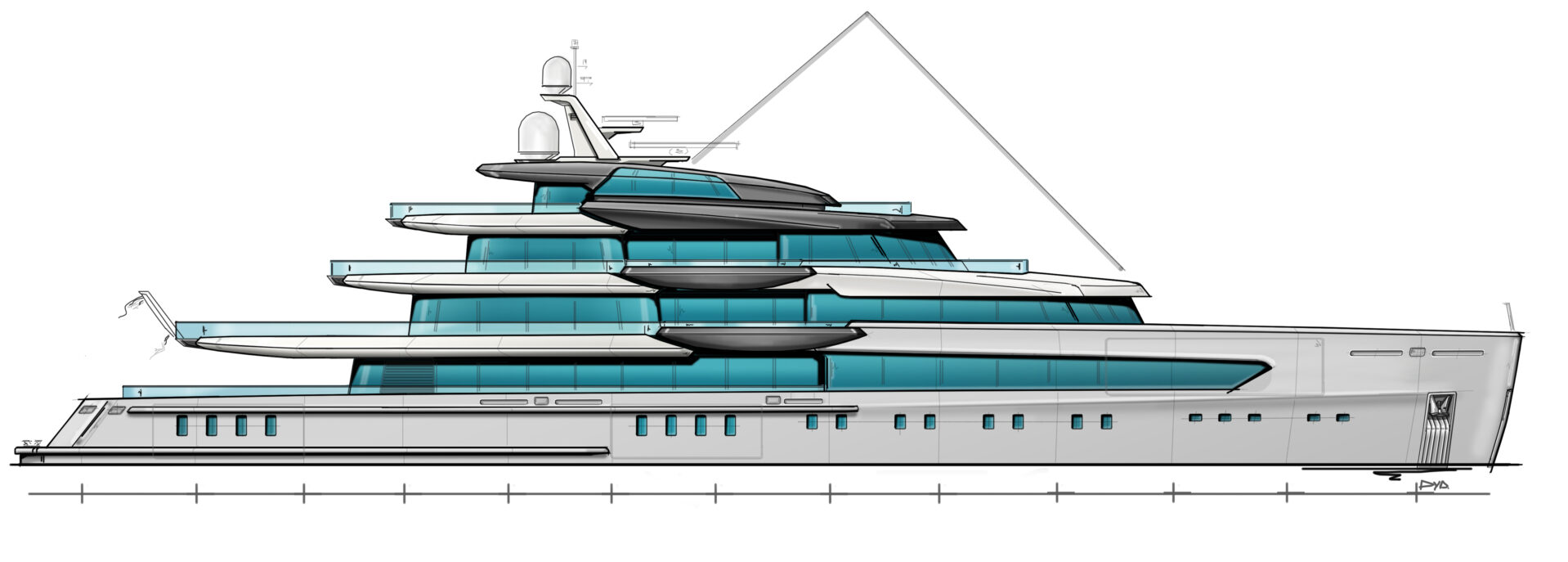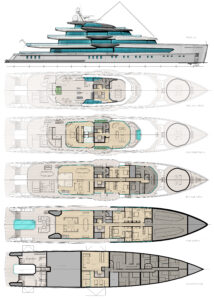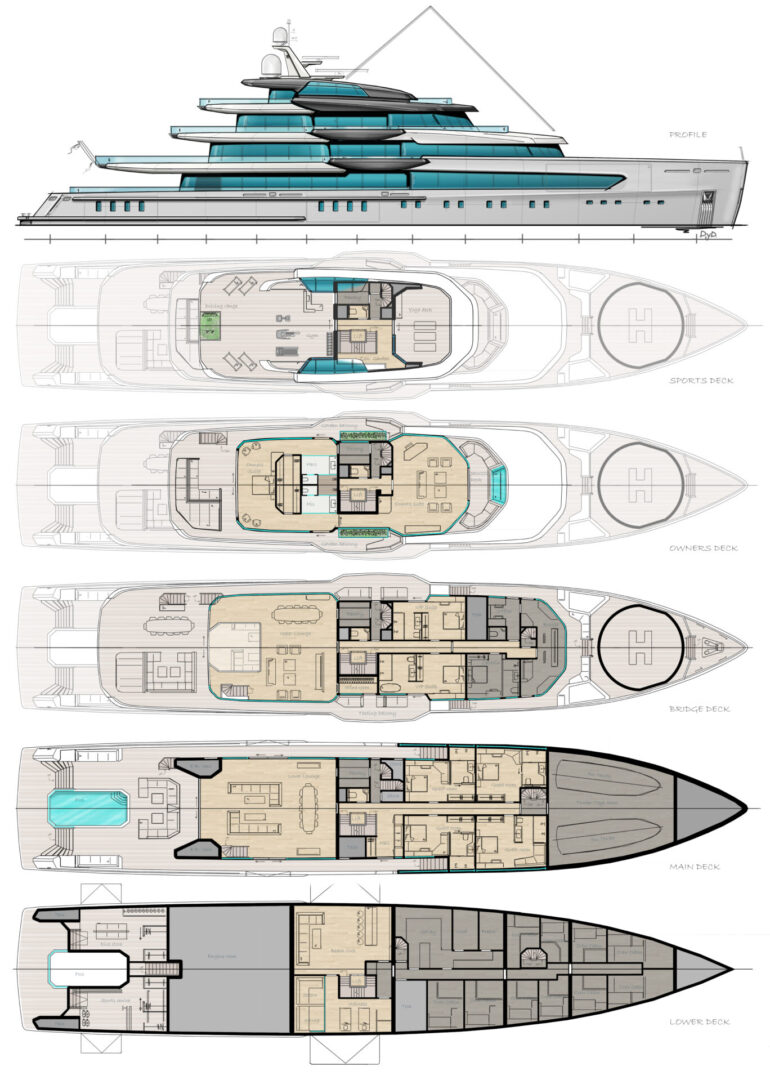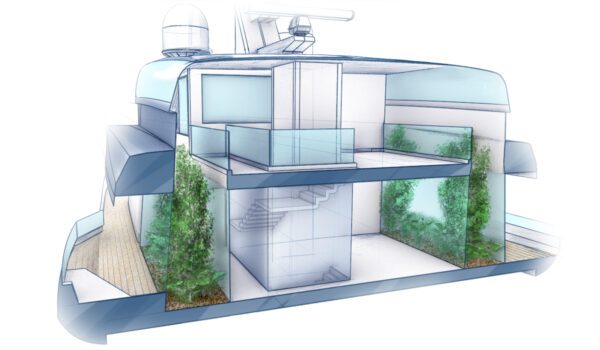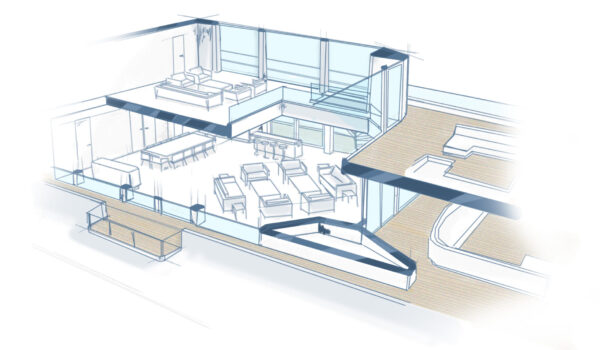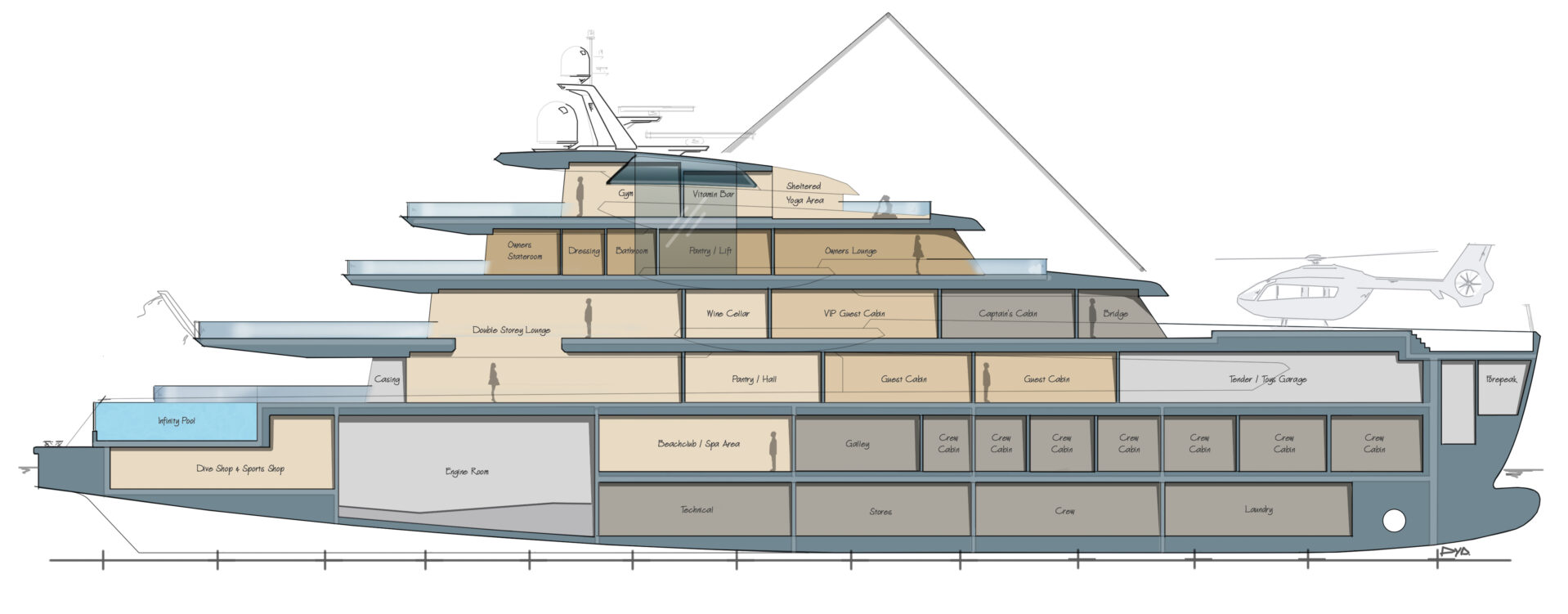KAIZEN
70m / 230′
PROJECT KAIZEN 70M / 230′
A sleek, modern superyacht designed to stand the test of time, the 70-metre PROJECT KAIZEN is based on ‘kaizen’, or ‘change for the better’: the Japanese business philosophy of continuous improvement.

Design

Naval architecture

Construction

Engineering
A head-turning design on the water, KAIZEN’s striking profile features muscular and modern lines, with midship cutaway sections and huge windows. Step inside her spacious interior for outstanding sea views, comforting and stylish interiors and a truly ‘zen’ atmosphere – but don’t just take our word for it, read on to discover more.
Deck view
The layout
Through Project Kaizen, we wanted to create a distinctive, modern yet timeless design which caters to the needs of a family spanning three generations. Firm, clean lines run across her profile, lending her a muscular and modern look, with midships cutaway sections lending her a sleek and modern aesthetic. Glass is an integral part of Kaizen’s design, enabling guests to bask in an interior flooded with natural light and take in panoramic sea views.
Accommodation is for 14 guests and is split across an owner’s suite and two VIP cabins on the bridge deck, as well as four double, ensuite guest rooms on the main deck. In addition, 19 crew are also housed on board. Her spacious sports deck is set up as a fully-equipped health area, offering a dedicated, private yoga deck, gym and golf pitch, and she also comes with a wellness area with sauna and steam room, as well as a dive store.
As an added bonus, the beach club (located midships) can also double-up as a formal entrance when arriving by tender. A vessel designed to create a true sense of calm for her guests, Project Kaizen also comes with a vertical zen garden which spans the owner’s deck to the sports deck.
Designed with privacy in mind, Project Kaizen also offers numerous social spaces ideal for making the most of your time on the water. This includes a split-level main saloon, perfect for the whole family to relax and unwind, whilst still allowing each individual to enjoy their own leisure activities. The generous, open aft area helps to create an ocean connection for those on board, thanks to the infinity pool, large swim platform and cluster of sunbeds.
Designer’s insights
“Our primary focus for the 70-metre concept was to create a modern and timeless yacht that caters to the needs of a family which spans three generations”, explains Casper Marelis, Designer and Naval Architect at DIANA. “It was important for us to create a project where everyone on board has plenty of opportunities to socialise together without compromising on private spaces. To ensure that this became reality, we dedicated a deck to each generation.”
“We didn’t just design Project Kaizen to be used for families, we wrote family-living into every aspect of the yacht,” Nick Hoedjes, Designer at DIANA, added. “The last few years were a stark reminder of the importance of spending quality time with family and loved ones, and we are driven to create a space for this. Project Kaizen has something for every generation.”
“This project was the next logical step for our design team”, says Hans-Maarten Bais, Creative Director at DIANA. “As a team, we are continually working on creating larger and more complex projects – at 70 metres and with all of its intricacies, Project Kaizen embodies our drive for continual improvement.”
KAIZEN: Built for the ocean
With 1,750 GT and a 12.65-metre beam, Kaizen offers an interior perfectly in tune with nature and the natural world. Crafted for comfortable ocean cruising, Kaizen will be powered by twin 1500 kW engines for a maximum speed of 15 knots, a economical cruising speed of 12 knots and an autonomous range of 5000 nautical miles. The only question remaining is, where will you take her?

