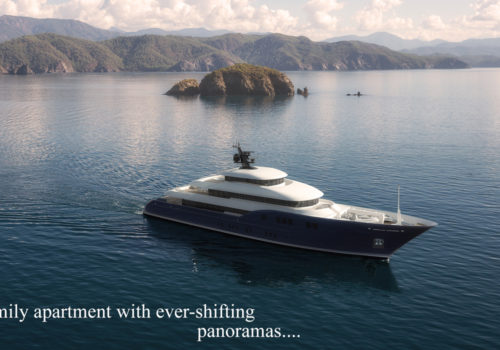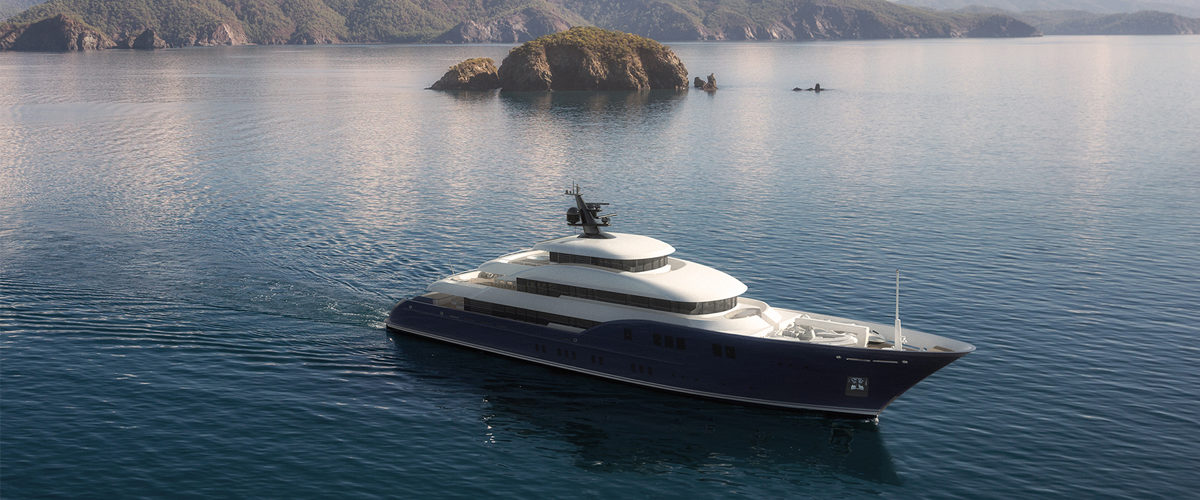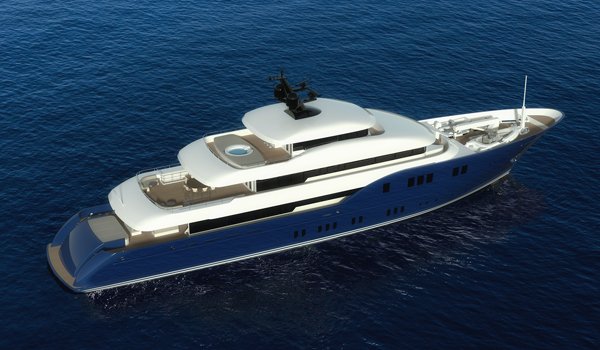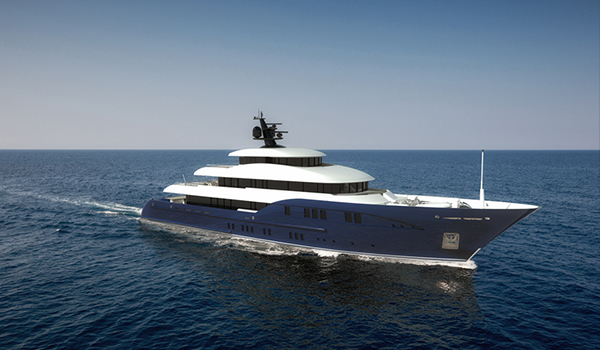The Dutch design studio, Diana Yacht Design, have revealed new details on their most recent superyacht concept: the 55-metre Bluebird.
Diana Yacht Design unveil new details of 55m superyacht concept, Bluebird
Written by: Georgia Tindal
Publication: SuperYachttimes
With exterior styling and naval architecture from Diana Yacht Design, Bluebird has been designed to be the ultimate family-friendly explorer-style yacht which will follow her owning family throughout their lives as they grow up, due to her flexible layout and room arrangements.
The Bluebird provides a private two-storey apartment, in addition to generous guest space and accommodation for up to 14 crew on board. The flexible layout found on board Bluebird also makes her a promising charter vessel, with her large open decks, spacious suites and ample tender storage ideal for charter guests.
As evident from the renderings, Bluebird’s elegant, timeless profile consists of balanced lines and large windows, with her superstructure is positioned relatively far forward to enhance the explorer look while allowing for giant aft decks. A finely flared bow will add to the seagoing performance, dampening slamming motions and substantially enhancing overall comfort.
The blue colour was chosen due to the separation it offers between superstructure and hull, extending the length visually and, in combination with the black mast, giving the vessel an elegant lower look in the water. That said, her new owner can also choose a different colour scheme and can also choose to change the length of the design to anywhere between 50 and 60 metres.
On board, she houses a dedicated owner’s deck, located between the bridge and main decks. The full-beam master stateroom offers a 180-degree panoramic view forward. At the same time, a private staircase leads down to the forward area of the main deck, where there are two double suites for children. The doors can be locked on both decks to create a two-floor, three-suite apartment a gym on the owner’s deck. If the family has guests on board, and the main salon and the aft decks are being used for a party, the entire foredeck area can also remain closed off.
The main deck suites can be converted to accommodate more children if required, and there is also a starboard cabin in the family area for the nanny or school teacher. Thought has also been given to how things might change once the kids grow up and perhaps have relationships of their own: the family can transform this main deck floor into suites with a double bed and bathroom.
The four other guest suites on the lower deck add to the flexibility offered by this smart layout. The main deck suites can be used as VIP areas when there are two families on board, with lots of extra room in the lower deck suites for additional guests or children.
For longer voyages, Bluebird comes complete with a great deal of storage space available. The entire aft walls of the lounges on the owner’s and main decks open up to large aft decks, with all tenders and toys are stored on the foredeck for this purpose. Below is an expansive beach club, complete with swimming platform and bar.
In addition, Bluebird’s interior encourages extended living on board, including a cinema in the main lounge, a broad range of dining options and various comfortable relaxation spaces. Her crew quarters will also be spacious and accommodate up to 14 crewmembers, including the captain, who will helm the yacht from a wheelhouse with excellent views forward plus folding bridge wings.
With a design based on extensive market research and broker feedback, Bluebird aims to occupy a middle ground between a luxurious superyacht and a dependable expedition vessel.
Upon completion, Bluebird will be powered by twin Caterpillar C32 engines, with a top speed of 15 knots and a cruising speed of 12 knots, with a range of 4000 nautical miles at cruising speed.
Diana Yacht Design unveil new details of 55m superyacht concept, Bluebird
Written by: Georgia Tindal
Publication: SuperYachttimes
With exterior styling and naval architecture from Diana Yacht Design, Bluebird has been designed to be the ultimate family-friendly explorer-style yacht which will follow her owning family throughout their lives as they grow up, due to her flexible layout and room arrangements.
The Bluebird provides a private two-storey apartment, in addition to generous guest space and accommodation for up to 14 crew on board. The flexible layout found on board Bluebird also makes her a promising charter vessel, with her large open decks, spacious suites and ample tender storage ideal for charter guests.
As evident from the renderings, Bluebird’s elegant, timeless profile consists of balanced lines and large windows, with her superstructure is positioned relatively far forward to enhance the explorer look while allowing for giant aft decks. A finely flared bow will add to the seagoing performance, dampening slamming motions and substantially enhancing overall comfort.
The blue colour was chosen due to the separation it offers between superstructure and hull, extending the length visually and, in combination with the black mast, giving the vessel an elegant lower look in the water. That said, her new owner can also choose a different colour scheme and can also choose to change the length of the design to anywhere between 50 and 60 metres.
On board, she houses a dedicated owner’s deck, located between the bridge and main decks. The full-beam master stateroom offers a 180-degree panoramic view forward. At the same time, a private staircase leads down to the forward area of the main deck, where there are two double suites for children. The doors can be locked on both decks to create a two-floor, three-suite apartment a gym on the owner’s deck. If the family has guests on board, and the main salon and the aft decks are being used for a party, the entire foredeck area can also remain closed off.
The main deck suites can be converted to accommodate more children if required, and there is also a starboard cabin in the family area for the nanny or school teacher. Thought has also been given to how things might change once the kids grow up and perhaps have relationships of their own: the family can transform this main deck floor into suites with a double bed and bathroom.
The four other guest suites on the lower deck add to the flexibility offered by this smart layout. The main deck suites can be used as VIP areas when there are two families on board, with lots of extra room in the lower deck suites for additional guests or children.
For longer voyages, Bluebird comes complete with a great deal of storage space available. The entire aft walls of the lounges on the owner’s and main decks open up to large aft decks, with all tenders and toys are stored on the foredeck for this purpose. Below is an expansive beach club, complete with swimming platform and bar.
In addition, Bluebird’s interior encourages extended living on board, including a cinema in the main lounge, a broad range of dining options and various comfortable relaxation spaces. Her crew quarters will also be spacious and accommodate up to 14 crewmembers, including the captain, who will helm the yacht from a wheelhouse with excellent views forward plus folding bridge wings.
With a design based on extensive market research and broker feedback, Bluebird aims to occupy a middle ground between a luxurious superyacht and a dependable expedition vessel.
Upon completion, Bluebird will be powered by twin Caterpillar C32 engines, with a top speed of 15 knots and a cruising speed of 12 knots, with a range of 4000 nautical miles at cruising speed.




