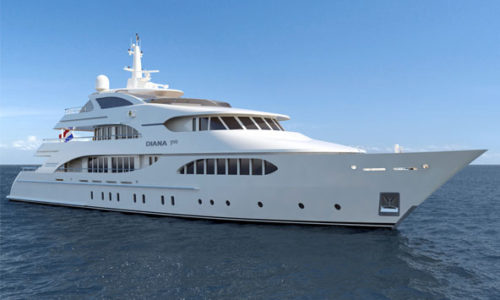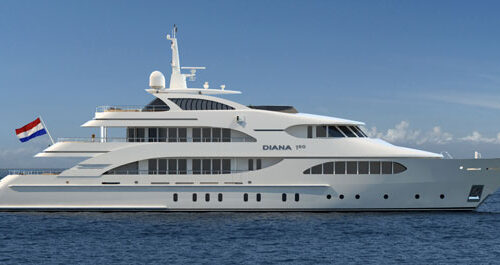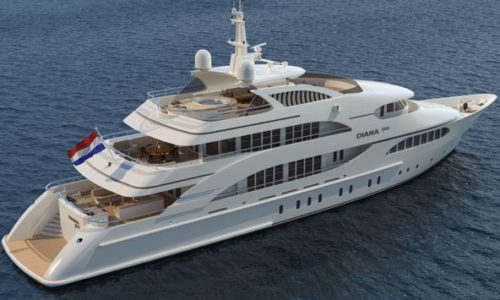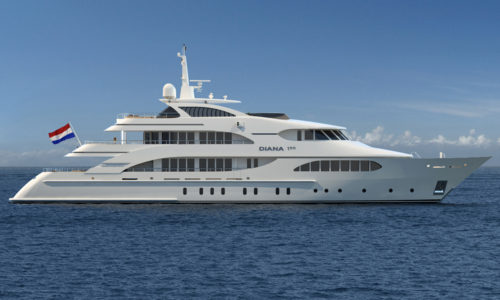Diana 150
Diana Yacht Design unveils the first lady.
Diana Yacht Design proudly presents the new Diana Series. In the design studio a series of three beautiful yachts were created under the working title ” 3 TIMES A LADY “. Today the world is about to discover the first. The Diana 150 (pronounced as Dee-one-fifty).
The first of the new Diana series of Diana Yacht Design, is the 45m (148ft) Diana 150 (pronounced as Dee-one-fifty). She’s the work of an exceptionally experienced team. A yacht with great refinement and superb finish. Timeless design, aluminum superstructure and steel hull. Diana 150! 12 guests, including the owners, and 9 crew can comfortably stay on this superyacht.
The layout on the lower deck shows two double and two twin suites. Each guest suite has a luxury en-suite bathroom with shower, toilet, bidet and double hand basin. All guest cabins are similar, but giving every cabin a different theme, makes that every room has its own identity. Eight crew have a comfortable living area with four double cabins, a spacious crew mess and laundry.
Diana 150
45 m / 148′
Diana 150
Diana Yacht Design unveils the first lady.
Diana Yacht Design proudly presents the new Diana Series. In the design studio a series of three beautiful yachts were created under the working title ” 3 TIMES A LADY “. Today the world is about to discover the first. The Diana 150 (pronounced as Dee-one-fifty).
The first of the new Diana series of Diana Yacht Design, is the 45m (148ft) Diana 150 (pronounced as Dee-one-fifty). She’s the work of an exceptionally experienced team. A yacht with great refinement and superb finish. Timeless design, aluminum superstructure and steel hull. Diana 150! 12 guests, including the owners, and 9 crew can comfortably stay on this superyacht.
The layout on the lower deck shows two double and two twin suites. Each guest suite has a luxury en-suite bathroom with shower, toilet, bidet and double hand basin. All guest cabins are similar, but giving every cabin a different theme, makes that every room has its own identity. Eight crew have a comfortable living area with four double cabins, a spacious crew mess and laundry.

Design

Engineering

Naval architecture

Design

Engineering

Naval architecture



Views
The engine room houses twin engines ensuring a comfortable cruising speed of 12 knots, with particular low sound levels being achieved throughout the vessel. In the lazarette there is place for a 18ft tender and two wave runners. They can be launched trough a side door. The ” 150 ” also has a hydraulically operated passerelle, designed for stern-to docking which folds compactly into a box in the lazarette when not in use. The large swim platform makes it easy to board from a tender and can also be used as a watersport and beach area. The aft deck is an extension of the large swim platform. Enough space to relax on one of the sun paths or sit and enjoy the peace after a swim on the lounge sofas. Walking in through the large electrically operated doors, the first impression is of a very light and open space.
In part, this is due to the side openings in the dining wall which separated the salon from the dining room. Warm off-white and mahogany wood gives the room an airy but intimate feeling. A formal dining area can easily be created by closing the sliding doors. Moving forward through the lobby, guests will be impressed by the open stairs. On the PS a large galley and pantry is created to give the cook all freedom to do his job in perfection. Forward of the lobby one enters the owner’s VIP suite. This suite is spacious and finished in light colors- a perfect private place to meditate and relax. A comfortable his and hers bathroom with bath, steam shower and double handbasin completes this area.

One deck up on the bridge deck, the captain’s en-suite cabin is situated just aft of the wheelhouse. Aft of the pantry area there’s a big sky lounge. Do a work out in the gym, enjoy a movie in the cinema or transform the room in a lounge area. All is possible and the options are endless.
Four large sliding doors can give an inside-out feeling or simply give access to the bridge deck aft, where up to 14 guests can take place at the round table for all fresco diners or a cozy breakfast at the corner seats.

In fine weather there are barbecues on the sundeck, followed by coffee and dessert on the same deck. The Jacuzzi on the sun deck is situated aft of the deck.
A bar for a refreshing drink lies within reach, a sun pad is adjacent and the wide panoramic views all combine to make this a delightful outdoor living space.

- Lower deck
-
The engine room houses twin engines ensuring a comfortable cruising speed of 12 knots, with particular low sound levels being achieved throughout the vessel. In the lazarette there is place for a 18ft tender and two wave runners. They can be launched trough a side door. The ” 150 ” also has a hydraulically operated passerelle, designed for stern-to docking which folds compactly into a box in the lazarette when not in use. The large swim platform makes it easy to board from a tender and can also be used as a watersport and beach area. The aft deck is an extension of the large swim platform. Enough space to relax on one of the sun paths or sit and enjoy the peace after a swim on the lounge sofas. Walking in through the large electrically operated doors, the first impression is of a very light and open space.
In part, this is due to the side openings in the dining wall which separated the salon from the dining room. Warm off-white and mahogany wood gives the room an airy but intimate feeling. A formal dining area can easily be created by closing the sliding doors. Moving forward through the lobby, guests will be impressed by the open stairs. On the PS a large galley and pantry is created to give the cook all freedom to do his job in perfection. Forward of the lobby one enters the owner’s VIP suite. This suite is spacious and finished in light colors- a perfect private place to meditate and relax. A comfortable his and hers bathroom with bath, steam shower and double handbasin completes this area.

- Upper deck
-
One deck up on the bridge deck, the captain’s en-suite cabin is situated just aft of the wheelhouse. Aft of the pantry area there’s a big sky lounge. Do a work out in the gym, enjoy a movie in the cinema or transform the room in a lounge area. All is possible and the options are endless.
Four large sliding doors can give an inside-out feeling or simply give access to the bridge deck aft, where up to 14 guests can take place at the round table for all fresco diners or a cozy breakfast at the corner seats.

- Sun deck
-
In fine weather there are barbecues on the sundeck, followed by coffee and dessert on the same deck. The Jacuzzi on the sun deck is situated aft of the deck.
A bar for a refreshing drink lies within reach, a sun pad is adjacent and the wide panoramic views all combine to make this a delightful outdoor living space.

Views
The engine room houses twin engines ensuring a comfortable cruising speed of 12 knots, with particular low sound levels being achieved throughout the vessel. In the lazarette there is place for a 18ft tender and two wave runners. They can be launched trough a side door. The ” 150 ” also has a hydraulically operated passerelle, designed for stern-to docking which folds compactly into a box in the lazarette when not in use. The large swim platform makes it easy to board from a tender and can also be used as a watersport and beach area. The aft deck is an extension of the large swim platform. Enough space to relax on one of the sun paths or sit and enjoy the peace after a swim on the lounge sofas. Walking in through the large electrically operated doors, the first impression is of a very light and open space.
In part, this is due to the side openings in the dining wall which separated the salon from the dining room. Warm off-white and mahogany wood gives the room an airy but intimate feeling. A formal dining area can easily be created by closing the sliding doors. Moving forward through the lobby, guests will be impressed by the open stairs. On the PS a large galley and pantry is created to give the cook all freedom to do his job in perfection. Forward of the lobby one enters the owner’s VIP suite. This suite is spacious and finished in light colors- a perfect private place to meditate and relax. A comfortable his and hers bathroom with bath, steam shower and double handbasin completes this area.
One deck up on the bridge deck, the captain’s en-suite cabin is situated just aft of the wheelhouse. Aft of the pantry area there’s a big sky lounge. Do a work out in the gym, enjoy a movie in the cinema or transform the room in a lounge area. All is possible and the options are endless.
Four large sliding doors can give an inside-out feeling or simply give access to the bridge deck aft, where up to 14 guests can take place at the round table for all fresco diners or a cozy breakfast at the corner seats.
In fine weather there are barbecues on the sundeck, followed by coffee and dessert on the same deck. The Jacuzzi on the sun deck is situated aft of the deck.
A bar for a refreshing drink lies within reach, a sun pad is adjacent and the wide panoramic views all combine to make this a delightful outdoor living space.
- Lower deck
-
The engine room houses twin engines ensuring a comfortable cruising speed of 12 knots, with particular low sound levels being achieved throughout the vessel. In the lazarette there is place for a 18ft tender and two wave runners. They can be launched trough a side door. The ” 150 ” also has a hydraulically operated passerelle, designed for stern-to docking which folds compactly into a box in the lazarette when not in use. The large swim platform makes it easy to board from a tender and can also be used as a watersport and beach area. The aft deck is an extension of the large swim platform. Enough space to relax on one of the sun paths or sit and enjoy the peace after a swim on the lounge sofas. Walking in through the large electrically operated doors, the first impression is of a very light and open space.
In part, this is due to the side openings in the dining wall which separated the salon from the dining room. Warm off-white and mahogany wood gives the room an airy but intimate feeling. A formal dining area can easily be created by closing the sliding doors. Moving forward through the lobby, guests will be impressed by the open stairs. On the PS a large galley and pantry is created to give the cook all freedom to do his job in perfection. Forward of the lobby one enters the owner’s VIP suite. This suite is spacious and finished in light colors- a perfect private place to meditate and relax. A comfortable his and hers bathroom with bath, steam shower and double handbasin completes this area.
- Upper deck
-
One deck up on the bridge deck, the captain’s en-suite cabin is situated just aft of the wheelhouse. Aft of the pantry area there’s a big sky lounge. Do a work out in the gym, enjoy a movie in the cinema or transform the room in a lounge area. All is possible and the options are endless.
Four large sliding doors can give an inside-out feeling or simply give access to the bridge deck aft, where up to 14 guests can take place at the round table for all fresco diners or a cozy breakfast at the corner seats.
- Sun deck
-
In fine weather there are barbecues on the sundeck, followed by coffee and dessert on the same deck. The Jacuzzi on the sun deck is situated aft of the deck.
A bar for a refreshing drink lies within reach, a sun pad is adjacent and the wide panoramic views all combine to make this a delightful outdoor living space.





